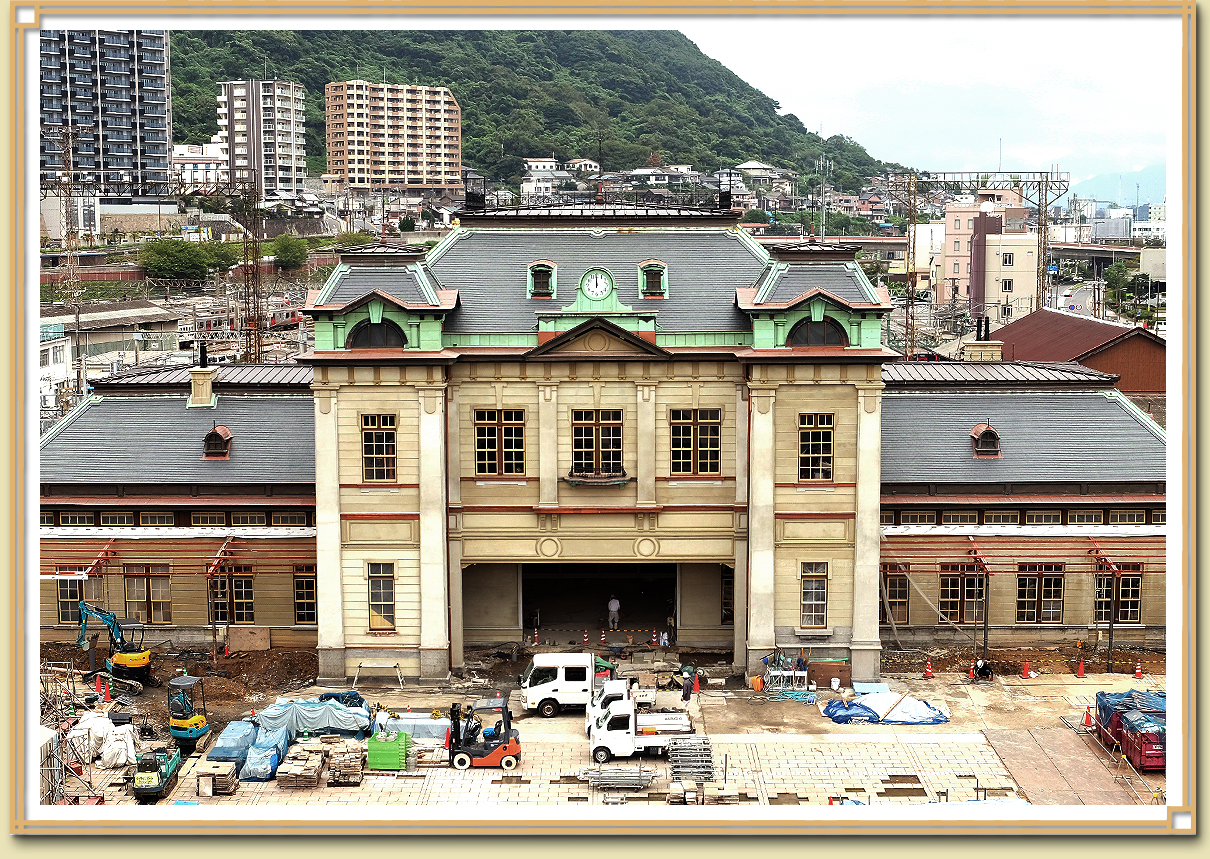Mojiko Station guide

① Exterior
The basic architectural tone of the Mojiko station building has been executed in a neo-renaissance style. The station building has a large Mansard roof and comprises of a two-story central building and a first floor that is divided into the east and west sections. The exterior walls employ mortar to resemble stone-pitched walls and part of the décor has been done in an exposed-aggregate finish. There are small copper-plated eaves with parapets at the top of the wall. The sharp slanting portion of the Mansard roof has natural slate roof coverings while the mildly sloping areas are covered in metal-plated roofing tiles. Dormer windows have been situated on each side of the building. As a part of the recent restoration work, the palisade roof ornaments and rods were reconstructed based on old pictures and other materials.
The façade of the central building is symmetrical. A 5.8 meter-section on both sides of the building protrude outward and all four corners feature iconic colossal order or giant order architecture columns. At the top center of the building is a pediment and large clock. The large clock was installed in 1918, four years after the original station building was constructed. It has become a symbol of Mojiko Station. The east and west buildings have a shed roof that slopes in one direction and have windows positioned high, near the roof, to direct light into the building. There is an open-air area supported by pillars from the entrance of the central building to the entrance of the east-west sections. The shadows from the pillars give a sense of depth.
The façade of the central building is symmetrical. A 5.8 meter-section on both sides of the building protrude outward and all four corners feature iconic colossal order or giant order architecture columns. At the top center of the building is a pediment and large clock. The large clock was installed in 1918, four years after the original station building was constructed. It has become a symbol of Mojiko Station. The east and west buildings have a shed roof that slopes in one direction and have windows positioned high, near the roof, to direct light into the building. There is an open-air area supported by pillars from the entrance of the central building to the entrance of the east-west sections. The shadows from the pillars give a sense of depth.





